When there’s a long period of sub-zero temperatures in Minnesota, plumbing vents often stop working. The problem is that plumbing vents can get completely blocked shut with frost when it’s very cold outside for a long period of time. I previously wrote about why houses need plumbing vents, which should help to explain why this stuff matters.
This first photo shows how the frost begins to form. This is a 3″ steel vent pipe at an old house in Minneapolis. Frost was just beginning to form at the top, and could actually be seen from the ground.
This next photo shows a 4″ cast iron vent pipe at a multi-family home in Saint Paul. It wasn’t completely blocked with frost… yet.
As the frost keeps accumulating with very cold temperatures, eventually the vents get completely blocked with frost, which prevents them from ‘venting’. I’ve included several photos here to show that all types of vents can be subject to frost closure, given the right weather conditions.
The tried-and-true method of preventing plumbing vents from getting blocked with frost is to increase the size of the vent before it protrudes through the roof. Here in Minnesota, the smallest size vent that can penetrate the roof surface is 2″, according to Minnesota Plumbing Code section 4715.2530, Subp.2.
Keep in mind, however, that this is the minimum requirement. That’s all the code is; a minimum requirement. As you can see from the photos above, this isn’t necessarily a formula for success. Many old-school plumbers in Minneapolis and Saint Paul knew about this problem, and it was common for old houses to have vents that were significantly increased in size before penetrating the roof, just to help prevent the vents from getting blocked by frost.
The photos below show how this looks in real life.
I’ve also seen a product sold to help prevent frost closure, called a Sewer Skewer.
It’s basically a stick of copper tubing with a “T” fitting at the top. Copper absorbs heat from the sun and keeps things warm enough to prevent frost, apparently. I’ve never seen one in action before, but it seems like a good idea.
Another way to help prevent plumbing vents from getting covered over with frost is to keep them short. The plumbing code requires plumbing vents to terminate at least 12″ above the surface of the roof to help prevent the vents from getting blocked with snow, but the higher the vent the greater the potential for getting blocked with frost.
In other words, the best height for a plumbing vent is 12″ above the surface of the roof, and the wider the pipe the better. If you look up at your roof from the ground and you can see frost accumulation at the plumbing vents, don’t get too worried about it. The frost will go away as soon as it warms up a little; maybe later in the day, definitely by April.

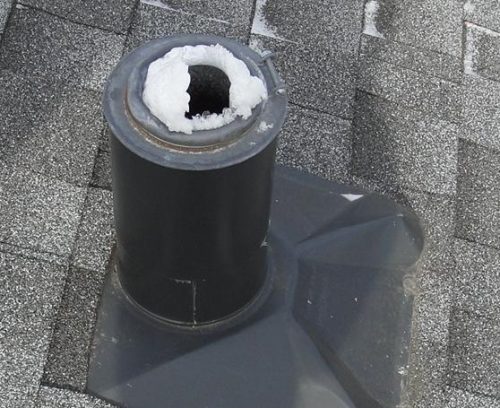
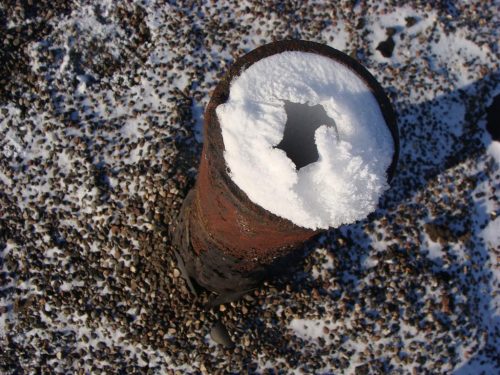
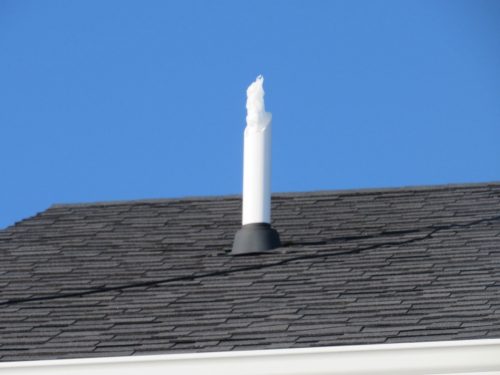
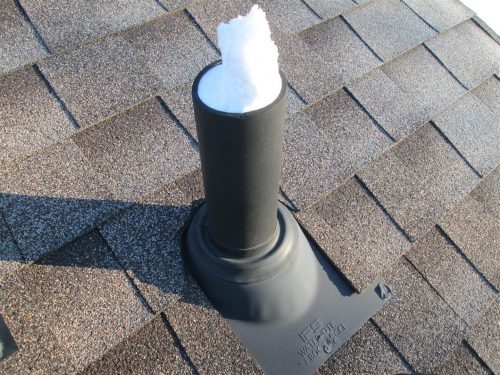
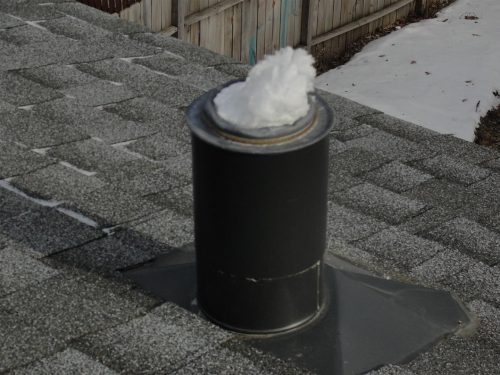
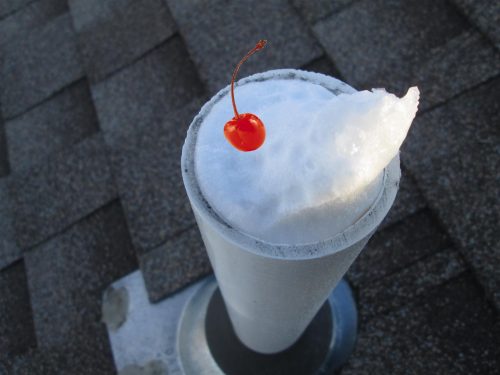
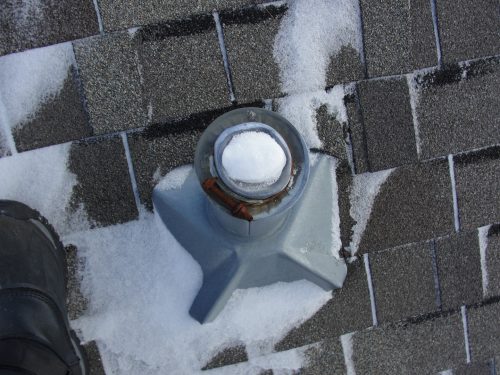
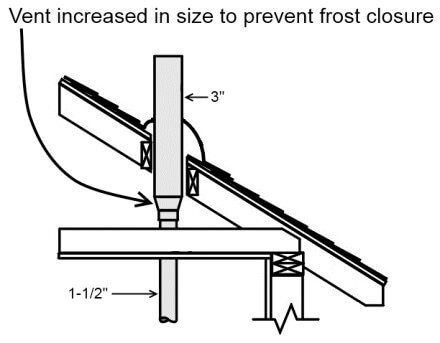
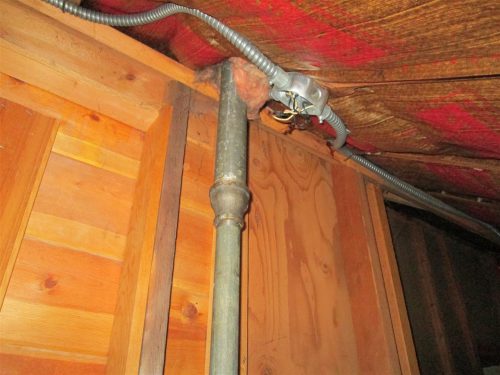
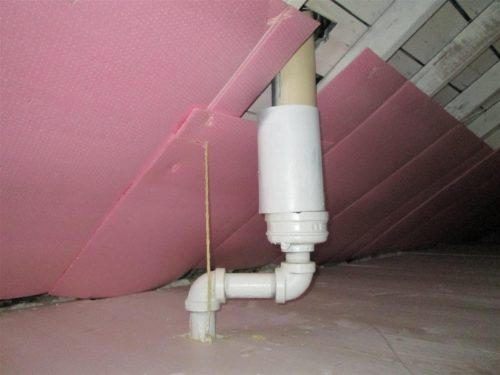
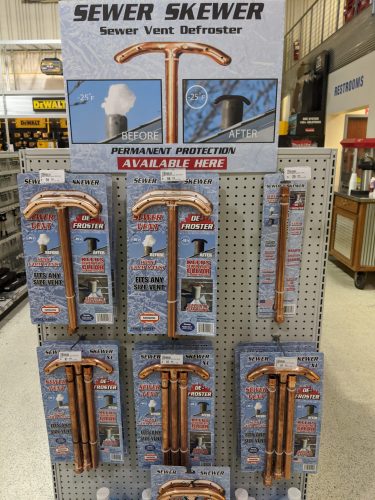
Joe Johnson
February 20, 2013, 1:57 am
You never mentioned anything about the MN code for insulated vent pipes. As a matter of fact your diagram does not show any insulation either. Maybe I’m wrong but should not vent pipes be insulated when they penetrate the cold attic space to decrease frost formation potential? Maybe it’s just a county requirement where I live in southern MN.
Reuben Saltzman
February 20, 2013, 4:40 am
Hi Joe, I can’t say I’ve ever seen insulation on a plumbing vent, and I’m not aware of any code requirement for this.
Darren beecham
February 21, 2013, 10:54 pm
Hi Joe,I’ve also never seen it myself,but I’m pretty sure I’ve read about them being insulated in the snow fields…
Marlon
December 7, 2013, 10:31 am
I too wonder about vent insulation. I built a home in WY and used 2″ vents. Sewer gas backs up on very cold days. Went to 2″ frost free vents, and that helped a lot, but decided to switch to 3″ last year. Switched them out and we just had a cold snap with -25 and high winds (wind chill below -40-50) and we had a day where it did it again. I really want this to stop. Extreme cold is what brings it on, I have 3″ vent 10-12″ below roof into attic. frost free vents. now looking at where I need to insulate the white pvc 2″ vent pipe. Any thoughts? full length is probably 10 ft vertical, 20 ft horizontal and finally 4 ft vertical through the roof. Slab Construction with SIP walls, 6″ fiberglass insulation in attic.
pervaiz khan
January 4, 2014, 9:18 am
i have a two storey house,every winter my kitchen cupboard get wet when the temp drop sub zeero,i cut the dry wall to have a look,my insulation was wet and i see droplets of water trickling along the pipe ,i think its condensation or is it pluming vent above the roof iced up .PLEASE ADVISE WHAT TO DO.i will appreciate it
pervaiz
ps ..i live in Toronto(Ontario)
Reuben Saltzman
January 4, 2014, 3:24 pm
@pervaiz – it’s probably condensation. The fix would be to have your attic bypasses sealed.
pervaiz khan
January 4, 2014, 6:48 pm
thanks for your advice,what do you mean by ATTIC BYPASSES,i did have a look in the attic ,there seems to be no frost around the pipe,the pipe seems about at least 3 inch wide,the height of the pipe seems about 8 feet from the blown in insulation to the point of penetrating to the roof,
P.S…does both the vent above the roof and under the point of penetration need to be sealed or above the roof only ?,do i need to wait before the snow melts or it can be done now
Any suggestion who to contact in Toronto area for help
thanks
pervaiz
Reuben Saltzman
January 5, 2014, 6:59 am
@pervaiz – Here’s info on attic bypasses: https://www.google.com/search?q=attic+bypasses&rlz=1C1CHFX_enUS565US565&oq=attic+bypasses&aqs=chrome..69i57j0l3.2089j0j4&sourceid=chrome&espv=210&es_sm=122&ie=UTF-8
Without inspection your property, I have no way of figuring out why it’s dripping. I recommend you contact a home inspector in your area to determine to source of the moisture so they can recommend the appropriate repair.