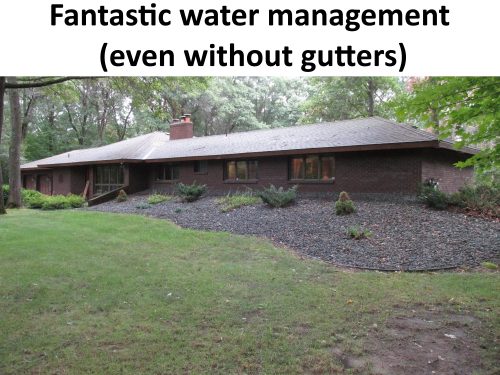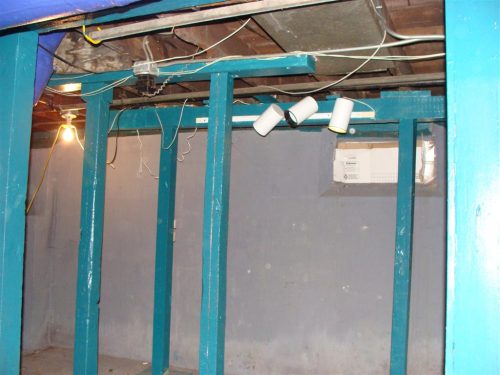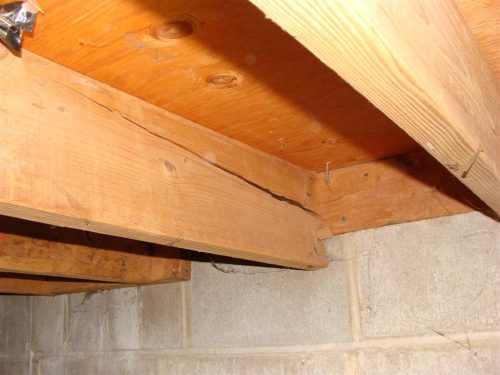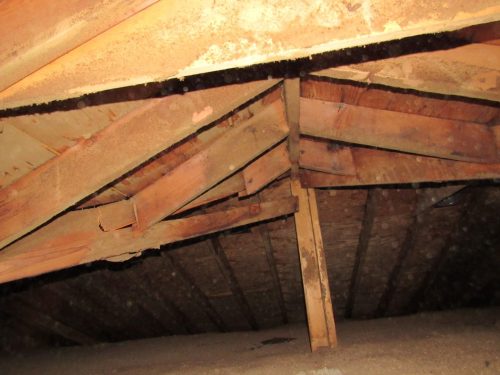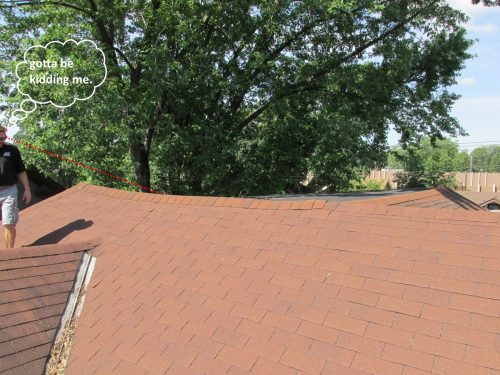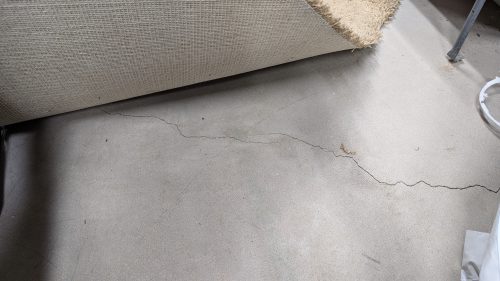One of the most critical parts of a home inspection is the structural part, and we’re frequently asked about exactly what this entails. Home inspection standards of practice don’t clearly define what this means, so I can understand why people want to know about this. The short and sweet answer is the bones of the house.
Structural Components
When I think about the structure of a home, it starts at the bottom, which is the soil the house is sitting on. The biggest thing we look at from a soil perspective is exterior water management. How is water carried away from the building? Does the house have gutters? Long downspout extensions? Big roof overhangs? Does the ground slope away from the house? Are there huge trees growing next to the house? These are all critical things for a home inspector to consider, as a home can experience serious foundation problems when these details aren’t right.
The next part is the foundation. For most Minnesota homes, we can’t see any of the foundation. It’s all buried. But we can see the foundation walls. New homes typically have poured concrete foundations, older homes have concrete block walls, and the oldest homes typically have stacked stone foundations. We inspect the visible portions to help determine if there are concerns that should be monitored, further inspected, or repaired. We also inspect the center support structure of the house, which may consist of load-bearing walls, posts and beams, or a combination of the two.
After the foundation walls comes the wall framing and floor framing. Most of the wall framing is concealed by finished wall surfaces. We can inspect the floor framing for the first level of the home if there’s an unfinished basement or crawl space.
The rest of the floor framing is usually hidden.
And finally, you have the roof structure, which gets inspected from the accessible portions of the attic.
We also examine the roof lines from the exterior to determine if there are visible sags that warrant concern.
One thing that’s almost never structural for a Minnesota home is the concrete floor in the basement. That’s a concrete slab that gets poured after all of the structural components are already in place. Cracks in the concrete floor of a Minnesota basement are almost never a concern, at least from a structural perspective.
My thoughts on the word “Monitor”
I dislike the word “monitor” when it comes to home inspections because it’s overused and often a useless recommendation. However, it has its place. Foundation walls commonly crack, and most of these cracks don’t need repair. In fact, most probably don’t even need to be monitored.
But when a crack has been repaired, it’s impossible for a home inspector to know the history. Why did the wall crack? How long ago did it crack? What was done to prevent the crack from getting worse? How long ago was it repaired? I’m never concerned about old repairs that have stood the test of time, but new repairs are big unknowns. In these cases, the repairs should be periodically inspected for any visible changes, which would indicate ongoing movement.
My thoughts on “further inspections”
I hate making recommendations for further inspection. I’m the home inspector and I’m getting paid to inspect the home. Why should I make a recommendation for someone else to come and do what I’m getting paid to do? This costs everyone time and money.
But in some cases, it makes sense. The best example has to do with questionable structural components. Most of the cracks we find in foundation walls are very small and of little concern. A few of the cracks are very large and indicate a clear need for professional repair. But every once in a while, we come across something right in-between those two. It’s those few cases where we have to punt to a structural engineer for further inspection and professional opinion.

