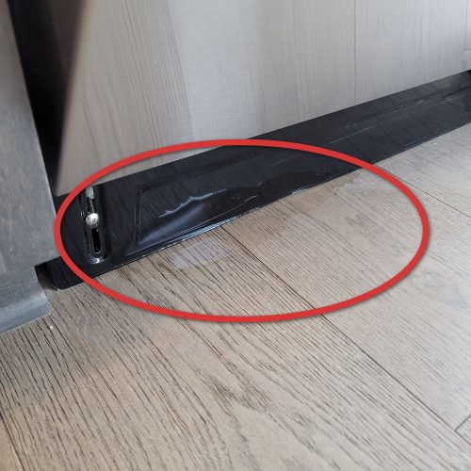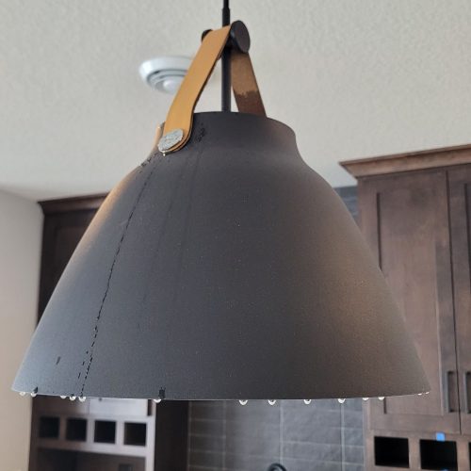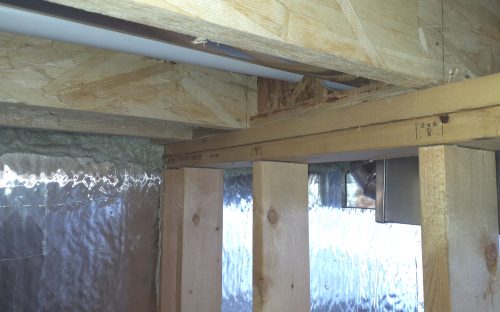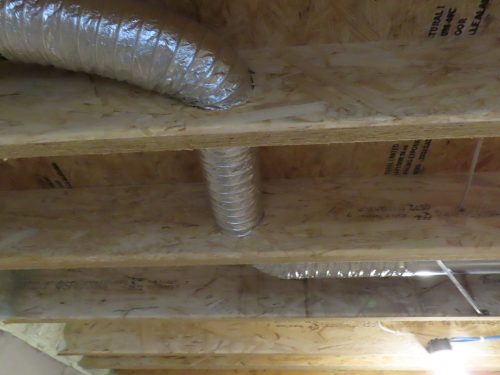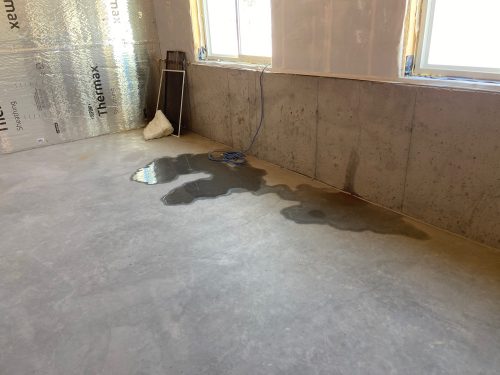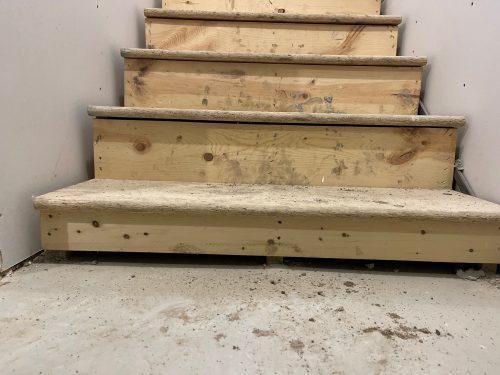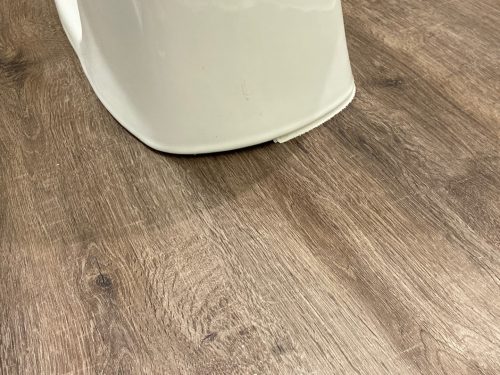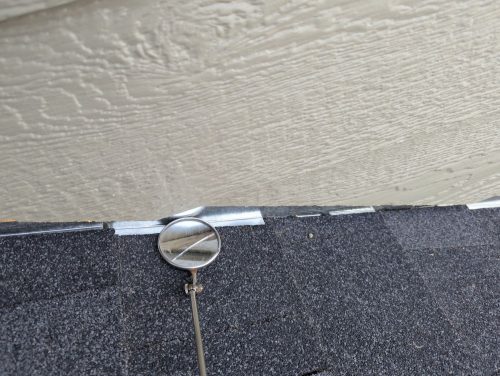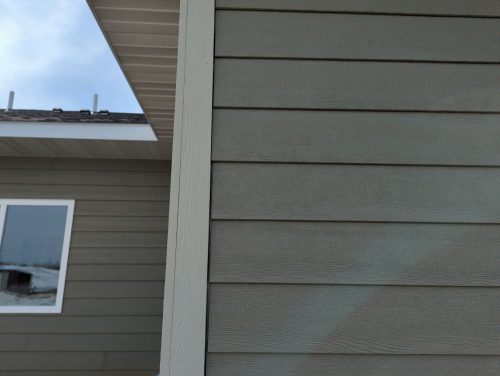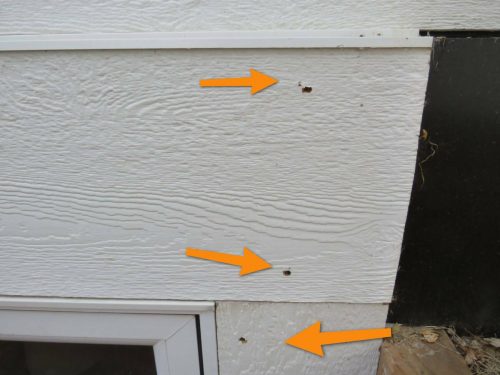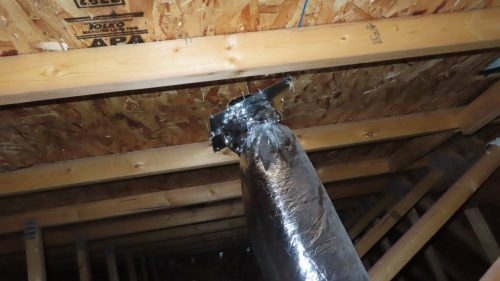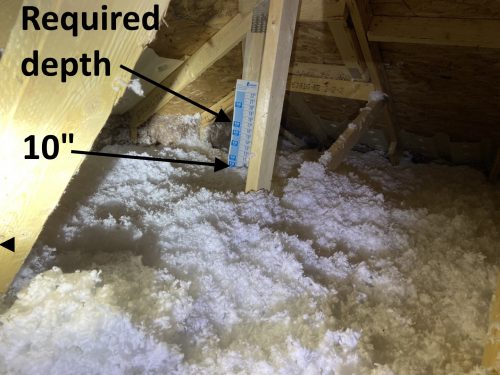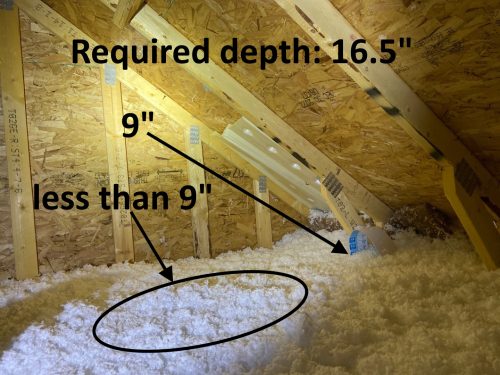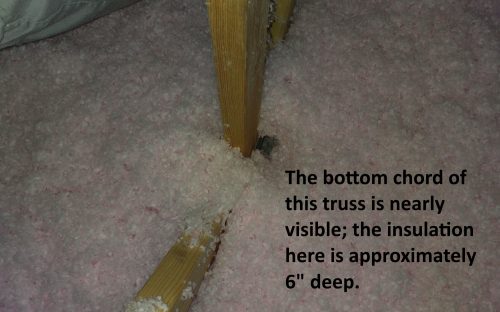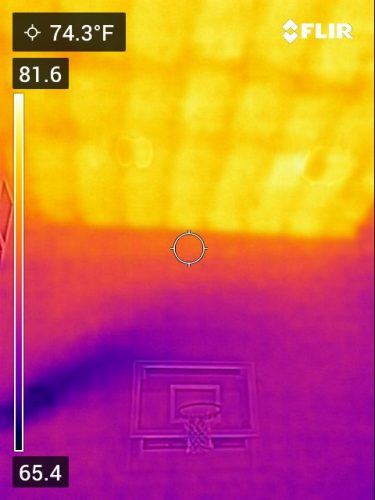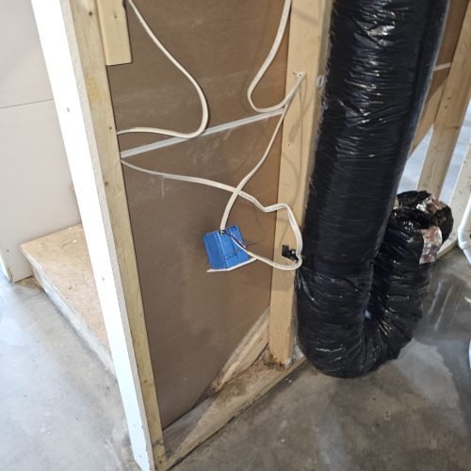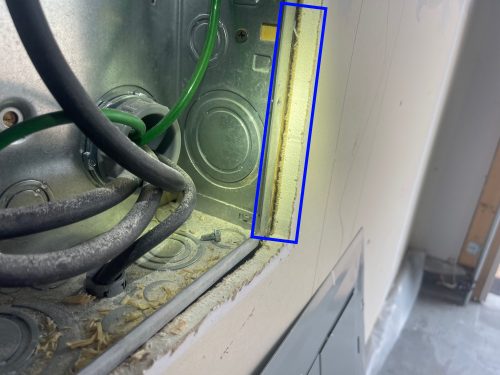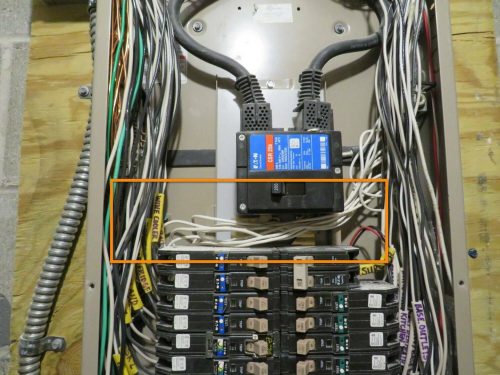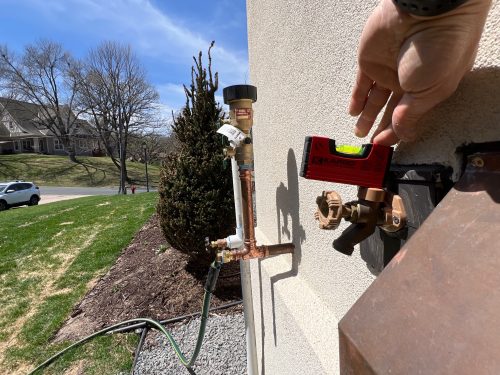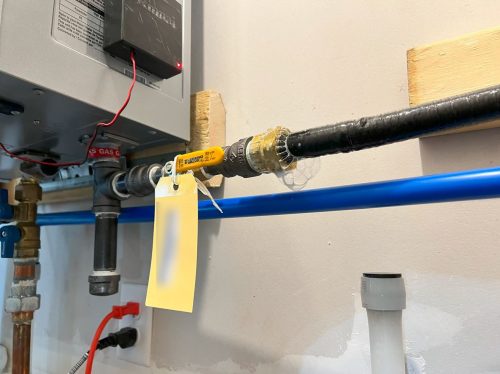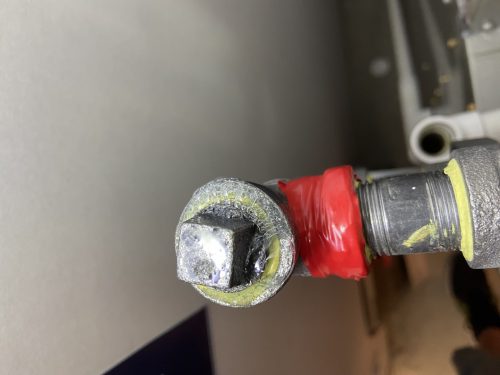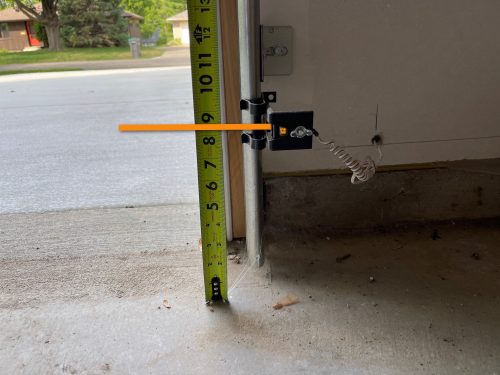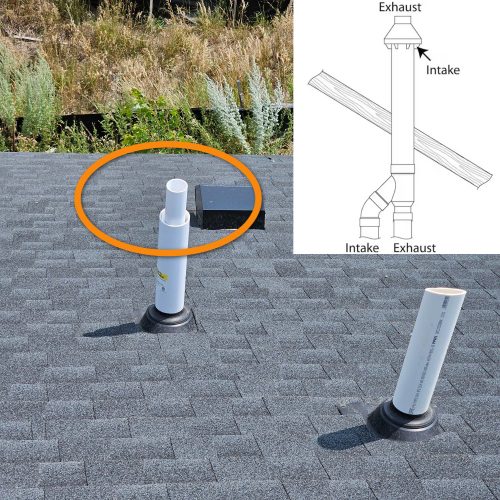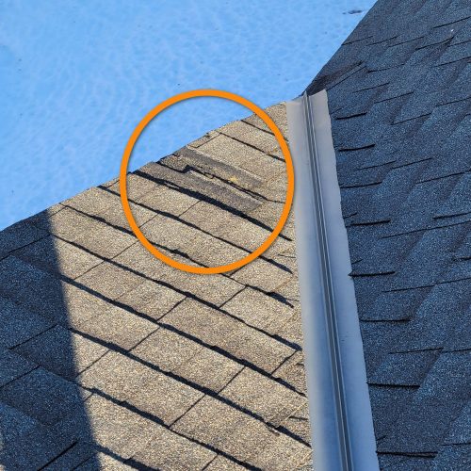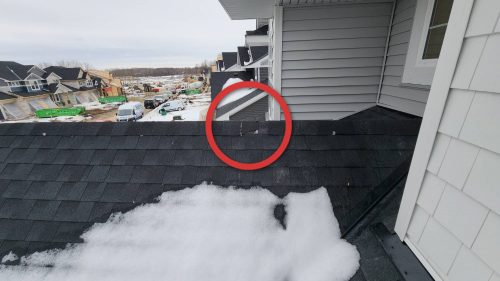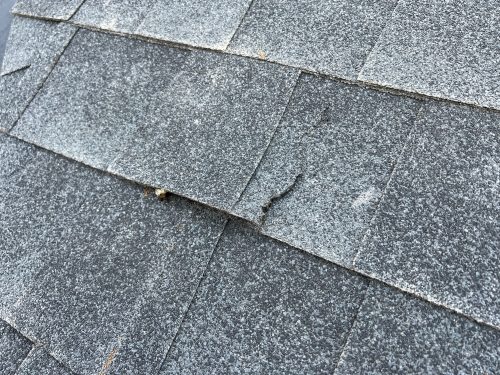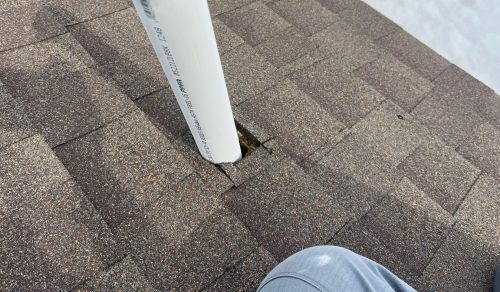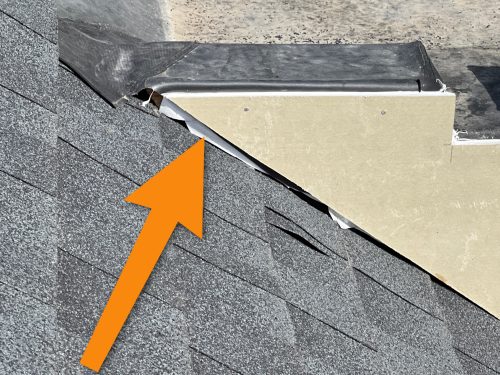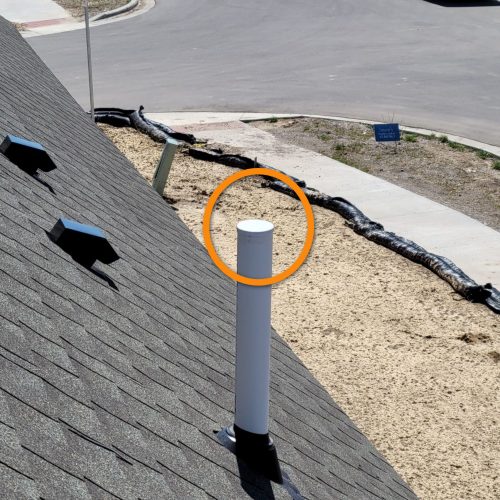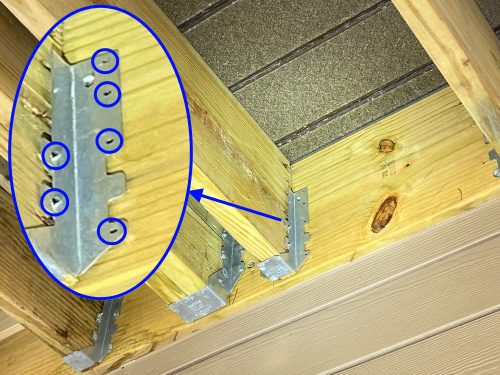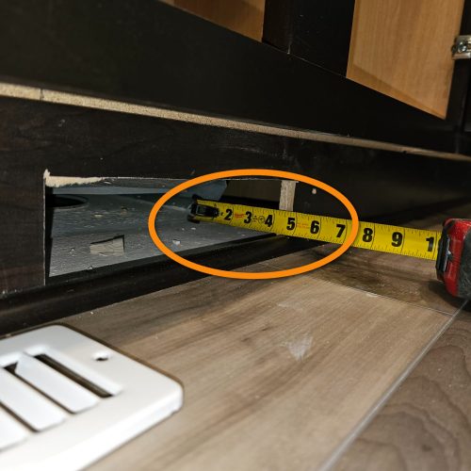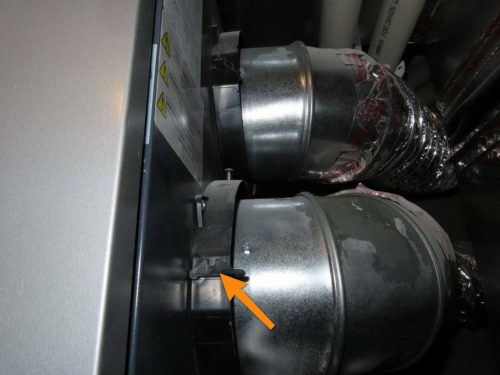Don’t ever skip the home inspection, even when it’s new construction. While new means new, it doesn’t mean perfect. There are a lot of steps required to put a house together properly, and stuff always goes wrong. I could talk all day about the reasons for this, but it in the end, it all comes down to the same message: always get a home inspection. Even when it’s new. To help prove my point, here’s a small sampling of photos we’ve taken at new construction inspections over the past several months. Enjoy.
Leaking dishwashers – we find a surprising amount of dishwashers that leak. This particular dishwasher didn’t show any obvious signs of leaking at the first floor, but the water ended up coming down through the ceiling in the finished basement.
Short studs – that’s a lot of studs cut too short. This will likely lead to some ugly settlement cracks.
Overnotched joist – the rules for notching and boring holes in these LSL floor joists are the same as what you have with conventional, dimensional lumber. You can bore a hole, but it can’t be more than 1/3 of the joist depth. This is clearly more than that.
Basement water intrusion – new construction homes in Minnesota never get gutters, and sump pumps always discharge right against the foundation. You put these two together, and you have a recipe for basement water intrusion.
Uneven riser heights – the height of stair risers must not vary by more than 3/8″ for the entire flight of stairs. I don’t think you need a tape measure to see how far off this is… and there is no simple fix for this.
Partially caulked toilet – toilets always need to be sealed at the floor. When it’s not done, you can have “bathroom liquids” get under the toilet in an area that can never be cleaned. And then they get funky.
Missing paint at cut siding – when composite siding is cut, the cut ends need to be painted to help prevent deterioration to the material. This gets missed all the time.
Missing caulk – nothing deliberate. Someone just forgot to finish the job. The intersections between the siding and trim need to be caulked.
Overdriven nails – this happens all the time. It’s not a huge deal, but it needs to be fixed.
Disconnected bath fan ducts – we find these in attics. When a bath fan duct is disconnected, you get warm, humid air in the attic. This can lead to frost in the attic, mold, deterioration of the roof sheathing, and ice dams.
Insufficient attic insulation – this is one of the most common errors we find in new construction attics. Part of this is because there is no such thing as an attic insulation inspection. You heard me right. Nobody ever goes into the attic to verify the right about of insulation was installed. What’s special about the first two photos below is that the insulation was insufficient at the depth markers; that’s very unusual. Insulation installers are usually diligent about adding enough insulation at the markers… but not this one.
Missing insulation – again, there is no such thing as an attic insulation inspection for new construction homes. We’ve found a handful of sport courts with absolutely no insulation in the attic. The infrared image below shows the ceiling on a summer day, where the coolest parts of the ceiling are the framing members. That only happens when there is no insulation.
Electrical goofs – some of the electrical stuff we come across results from people forgetting to come back to finish their work.
Panels improperly recessed – this is a very common defect with new construction. Electric panels must be installed flush with the surface of the wall.
Improper location for neutral wires – the neutral wires don’t below here. They’re not supposed to cross the exposed bus bars between the main breaker and the rest of the breakers. Even though it’s a nice shortcut, they need to go around. (go back and walk)
Improperly installed frost-free faucets – all outdoor faucets are required to be frost-free. To function properly, these faucets need to be pitched downward so water drains out when the faucet is off. When they’re pitched improperly, water won’t drain out and there’s a high potential for the faucet to freeze and burst during the winter. When this happens, you won’t know about it until you use your faucet again in the spring, and you end up with a flood inside your house.
Gas leaks – yep, this happens at new construction. I don’t know how, so don’t ask me. But it’s not uncommon.
Auto-reverse sensors installed too high – the sensors for garage door openers must be installed within 6″ of the ground for safety. This is done improperly all the time.
Missing terminal for concentric furnace venting – you’re looking at a concentric vent setup for a high-efficiency furnace. Without the terminal kit installed, you’ll have water dumping into the air intake pipe.
Missing shingles – when shingles are installed in cold weather, they don’t seal down well, and they’re prone to wind damage.
Torn shingles
Missing vent flashing – this is an egregious mistake, and it will leak.
Missing step flashing – another egregious mistake. You can see rough framing visible in this photo where someone forgot to install step flashing at the sidewall. This will leak.
Test caps present – the drain, waste and vent system needs to be capped off and pressure tested. After that, the caps need to be removed. This is often forgotten about, rendering the plumbing vents useless.
Missing nails at joist hangers – every hole needs a nail.
Toekick heat register gap – This is wrong a lot more than it’s right. The ductwork is supposed to come flush with the face of the cabinet.
Unbalanced air exchanger – this is another common issue with new construction. The air exchanger, aka heat recovery ventilator (HRV) brings air into and out of the house. When it’s initially installed, it needs to be balanced to ensure the air coming in equals the air leaving. If these numbers are off, the house will become pressurized or depressurized, and neither of these conditions are good for the house. If this HRV had been balanced, the balancing damper would have had a screw installed to lock the damper into place.
You might be thinking to yourself “good grief, who cares?”
So I’ll tell you. The home’s occupants care about this stuff when their house always feels cold and drafty, or when all of the windows and doors have so much frost accumulation that they’re almost impossible to open. This is very important stuff to get right, and it’s frequently ignored.
We do a ton of 1-year warranty inspections for homeowners who wish they had hired us to inspect their new home before they purchased it, and we also do a lot of home maintenance inspections to help identify these types of issues. Again, my message is clear: don’t ever skip the home inspection, even when it’s brand new. It’s much better to find out about these issues before you buy your home.

