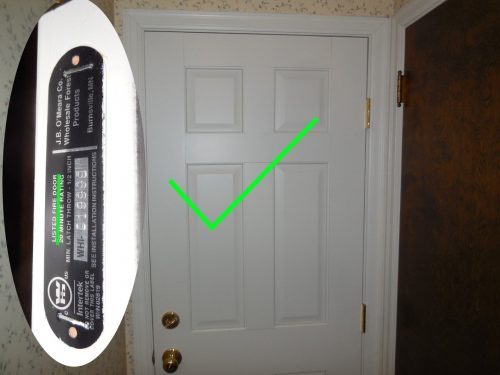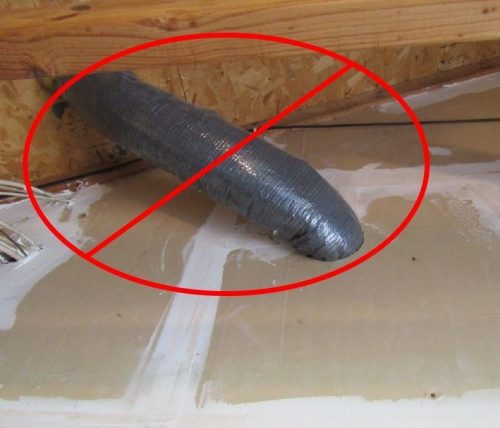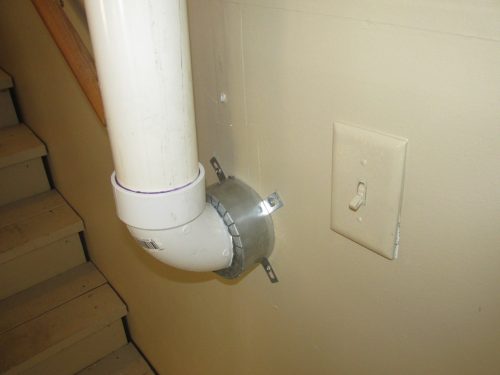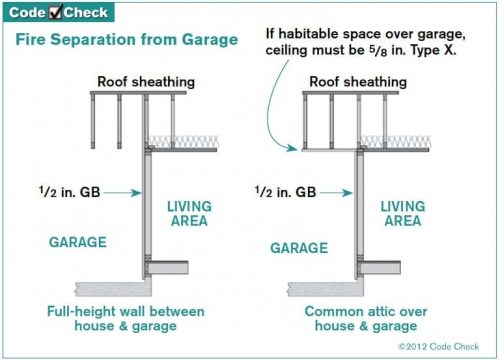The separation between a garage and a house is commonly referred to as a firewall, but that’s not accurate. I hear the term firewall thrown around a lot, and it’s always used incorrectly when it comes to residential construction. If you turn to the Uniform Building Code, you can find the definition of a firewall (actually, it says ‘fire wall’):
FIRE WALL. A fire-resistance-rated wall having protected openings, which restricts the spread of fire and extends continuously from the foundation to or through the roof, with sufficient structural stability under fire conditions to allow collapse of construction on either side without collapse of the wall.
Make sense? That means one side of a building can collapse while the other remains standing, thanks to the firewall. There is nothing like this in residential construction. The closest thing you’ll find in residential construction is a one-hour fire-resistance-rated wall. This is needed between townhomes and two-family dwellings, with a lot of fine print and special requirements. There are also some special requirements when a home is within 5′ of a lot line. Check out section R302 of the MN State Building Code for details.
What about the wall between the house and garage?
The wall between the house and garage is not a firewall, nor is it a fire-resistance-rated wall. The wall between a house and an attached garage does have some special requirements, however. These are listed under section 302.5 of the current MN State Building Code. As always, turn to the code for the exact language and the full set of rules, but here are today’s rules in my own words:
R302.5.1 Opening Protection: No doors are allowed from a garage to a bedroom. Doors between a house and a garage can be one of three types; take your pick:
- Solid wood, at least 1-3/8″ thick
- Solid or honeycomb-core steel, at least 1-3/8″ thick
- 20-minute fire-rated
While the six-panel door shown below becomes awfully thin at the panels, it’s still a 20-minute fire-rated door, so there’s nothing wrong with using it between the house and garage.
The International Residential Code (IRC) requires a self-closing device on this door, but we have no such requirement here in Minnesota. We used to, but we’ve since removed that requirement from our code.
R302.5.2 Duct penetrations: Ducts running through the garage must be made of No. 26 gage sheet metal or another approved material. They also can’t open to the garage.
R302.5.3 Other penetrations: Openings around vents, pipes, ducts, cables, and wires need to be sealed with an approved material.
Exactly what that means is up to the building official. Small openings may be sealed with a product like 3M Fire-Block Sealant. Larger openings like radon vent pipes might need intumescent firestop collars, such as the one shown below.
R302.6 Dwelling/garage fire separation: The wall between a house and garage must be separated by 1/2″ drywall. This also applies to structural members, and this extends to the attic in a common-sense type of way; the garage needs to be separated from the house. If there are habitable rooms above the garage, 5/8″ type X (fire-rated) drywall must be used at the ceiling. The image below, courtesy of the fine folks at CodeCheck, illustrates this.
This is all covered under Table R306.6, which I’ve included below because there is so much info here.
| SEPARATION | MATERIAL |
| From the residence and attics | Not less than 1/2-inch gypsum board or equivalent applied to the garage side. Vertical separation between the garage and the residence attic shall extend to the roof sheathing or rafter blocking. |
| From all habitable rooms above the garage | Not less than 5/8-inch type X gypsum board or equivalent. |
| Structural members supporting floor/ceiling assemblies or garage ceiling used for separation required by this section | Not less than 1/2-inch gypsum board or equivalent applied to the garage side of structural members supporting the floor/ceiling assemblies or garage ceiling. Structural members include, but are not limited to: walls, columns, beams, girders, and trusses. |
| Garages located less than 3 feet from a dwelling unit on the same lot | Not less than 1/2-inch gypsum board or equivalent applied to the interior side of exterior walls that are within this area. This provision does not apply to garage walls that are perpendicular to the adjacent dwelling unit wall. |
What’s not covered by this section is any mention of mudding and taping of joints. The building code is silent on this matter. It’s up to the Authority Having Jurisdiction to decide whether or not the joints in drywall need to be mudded and taped.
Conclusion
In short, the garage needs to be separated from the house in case of fire, but this isn’t a fire-rated assembly, nor is it a firewall. The best term for this required separation is a fire-separation wall.





Mike Feeney
September 5, 2018, 12:32 pm
Good Article! There is some great information here about code or no code when it comes to fire ratings. You learn somthing new every day!