May is National Deck Safety Month, so I’m going to start off this month by writing about the most common cause of deck collapses – improper attachment to a building. Most decks are supported on one side by the building, and on the opposite side by the earth. The photo below shows a deck collapse that happened here in Minnesota, and this is exactly how most decks collapse. The cause of collapse is quite obvious – it wasn’t attached properly.
Is your deck properly attached to the building? It’s not always possible to know for sure, but today I’ll discuss a few different ways of attaching a deck to a building. The piece of wood that connects a deck to a building is called the ledger, or ledger board. I’ll be using this term repeatedly.
Lag Screws
Traditionally, lag screws have been the most common method of attaching decks to buildings. To properly attach a deck ledger using 1/2″ lag screws, 5/16″ holes need to be pre-drilled through the ledger and rim joist. After that, a 1/2″ hole should be drilled through the ledger only. For specific spacing and installation instructions, you can turn to page 12 of the Prescriptive Residential Wood Deck Construction Guide. There’s no way of knowing if all of these steps were followed just by looking at a deck, but if lag screws are visible, you can feel a little better about the deck attachment to the building.
One problem that I occasionally find with lag screws is that they’re not attached to anything substantial behind the ledger. When a home is constructed with floor trusses and there is no rim joist for the deck to attach to, it’s important to figure out what the screws are going in to. In the photos below, the lag screws at this Eden Prairie townhouse were only attached to the fiberboard wall sheathing, which is basically worthless. You wouldn’t want to put too many people on that deck.
Lag screws are fairly inexpensive, but they take special steps to install correctly.
Special Ledger Screws
Because of the tedious process involved in drilling several pilot holes in the wood to use lag screws, there are a few products available that are designed for the specific purpose of attaching a deck ledger to a building. One such fastener is the FastenMaster LedgerLok®, which is pictured above. Simpson Strong-Tie makes a similar fastener, called the Strong-Drive® SDS Screw. These fasteners are designed to be installed without any pilot holes, and they already come with a washer attached to each head.
While these fasteners may cost a little more, they’re fast and easy to install, and they’re code approved to be used in place of 1/2″ lag screws.
Through-Bolts
Through-bolts can be used to attach a ledger to the house when the interior of the rim joist is accessible. This is typically done using carriage bolts, pictured above. When through-bolts are used, you’ll either see the head of the bolt or the end of the bolt at the ledger. Lag bolts work in a similar manner.
All things being equal, a through bolt makes for the strongest connection per fastener. Without all things being equal, there are certainly ways of installing through-bolts improperly. In the examples below, taken at a townhouse in Edina, you can see the end of the bolt where a washer and nut were fastened. The problem with this installation is that someone didn’t have long enough bolts, so they had to chisel out a bunch of holes in the ledger to sink the washers and nuts in to.
This is probably the least common method of deck attachment because it takes more time, and requires more running in and out of the building.
Nailed Ledgers
Nails are not an acceptable way of attaching a ledger to the building, because they can pull out. I don’t have any statistics to quote, but this is probably the most common cause of deck collapses. If you look at a deck ledger and all you can see are nails holding it in place, it should be addressed. This is one of the most common deck problems that home inspectors find, and the repair is usually an easy fix.
Reuben Saltzman, Structure Tech Home Inspections – Email – Minnesota Deck Inspector

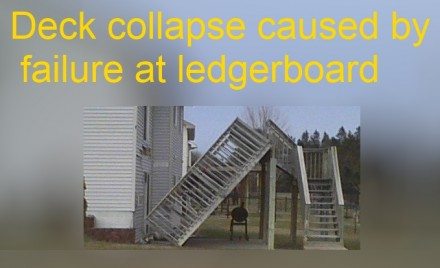


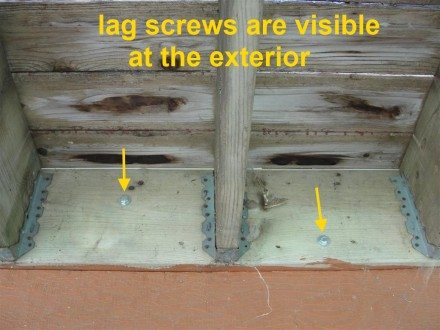
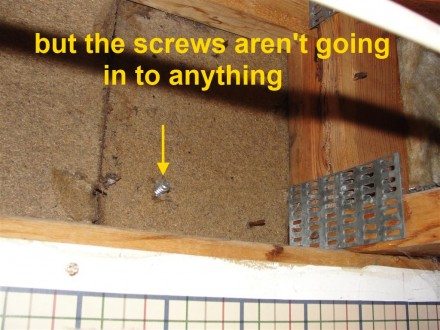
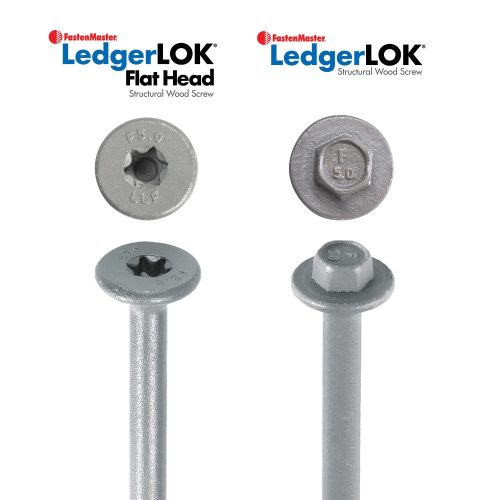
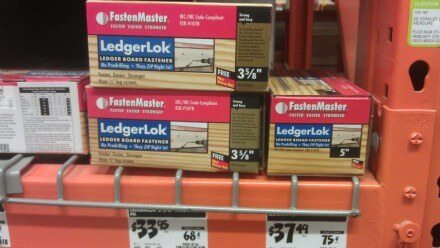
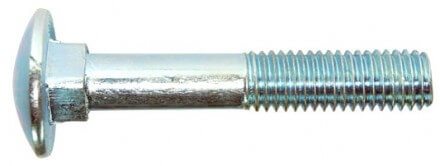
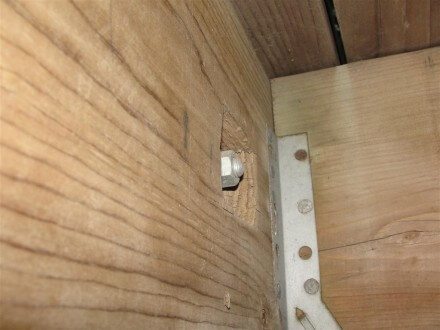
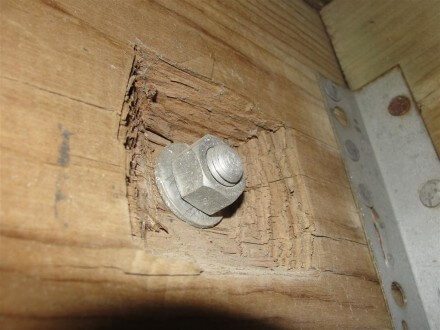
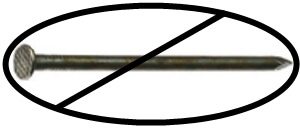
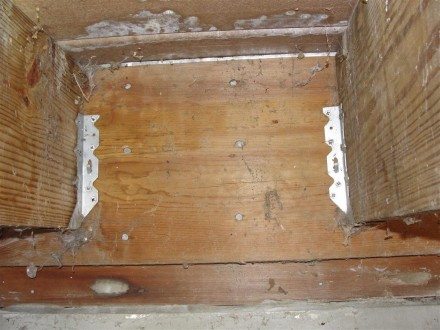




Reuben
May 8, 2012, 8:00 am
What should a homeowner do if they don’t have a rim joist, but want a deck?
Reuben Saltzman
May 8, 2012, 11:11 am
My personal preference would be to build a free-standing deck. This eliminates the potential for water intrusion at the house. When I build a deck at my own house, that’s how I plan to do it.
Deck Guardrail Inspections | Structure Tech Home Inspections
May 15, 2012, 4:26 am
[…] How to prevent your deck from collapsing: start by attaching it properly […]
Inspecting Your Own Deck | Structure Tech Home Inspections
October 11, 2012, 4:51 am
[…] The most common reason for deck collapses is improper attachment at the house. That’s what happened with the deck pictured above. If the deck is supported by the house, it should be attached with bolts, lag screws, SDS screws, or some other similar method. The photo below shows proper attachment with lag screws, which I’ve circled in black. This is the most common deck ledgerboard attachment method. If you look at the deck attachment to your house and all you see are nails or small screws, you have a problem. For a more in-depth discussion of different deck attachments methods, click here Deck Attachment Methods. […]
kurt
July 4, 2013, 2:21 pm
our deck was apparently nailed to the side of the house with no ledger board that we can tell. The deck is sloping down and away from the house and the nails are visible.. Is it possible to fix the deck by removing the it and putting in a ledger board and the resecuring it correctly to the ledger and house or is it too hard to do that and best best is to take it down and build a new deck?? the deck is 16×16 and about 4ft off the ground..thanks
Reuben Saltzman
July 5, 2013, 5:23 am
Kurt – it’s tough to recommend the best fix without seeing it. One more option would be to add posts and footings next to the house.
Adam
August 9, 2013, 9:47 am
What is the correct way to attach an elevated deck to a house that has truss joists between floors? Can the ledger fasteners described above be used with truss joists? Thanks!
Reuben Saltzman
August 9, 2013, 1:07 pm
Hi Adam,
There is no simple, easy answer to that question. Here’s the text that comes from the American Wood Council’s deck building guide (http://www.awc.org/publications/dca/dca6/dca6-09.pdf)
By full plan submission, it means you come up with your own plan and the building official approves or denies it.
Adam
August 9, 2013, 1:22 pm
Thank you Reuben! The pdf document has the exact information I was looking for! Your time is very appreciated. FYI – I had you guys do the inspection on my most recent home purchase 2 years ago – very pleased with the work.