Have you ever noticed a big insulated tube dropping down next to the floor near your furnace or boiler in the basement?
If you trace this duct down, you’ll find it connects to an opening at the exterior of the building. This is basically a hole in the side of your house, bringing in fresh outdoor air. Homeowners, builders, and energy professionals spend lots of time trying to seal up every little air leak into a house, but then the building code requires this big hole that allows cold air to just dump into the basement. Silly, right?
I’ll try to help make sense of this.
Houses need air
Several items in a home remove air. Here’s a partial list of common items found in Minnesota homes that remove air from the house:
- Furnaces and boilers that are not direct vent / sealed combustion type
- Water heaters that are not direct vent / sealed combustion type (at least 99%)
- Bathroom exhaust fans
- Kitchen exhaust fans
- Clothes dryers
- Wood burning fireplaces
The stack effect in a home, wind, and radon mitigation fans may also remove air. The most common and obvious problem with too much air being removed from a house is a backdrafting water heater, but there’s a lot more to it than just this.
Houses leak
When air is removed from a house, it has to be replaced, and this will happen through a thousand tiny openings into the house. The photos below show a few examples. These are the things that get corrected to make houses “tighter”. The first photo below shows an outlet box at an exterior wall that hadn’t yet been sealed. Those openings get sealed in new houses today, but this never used to happen.
The photo below shows the furnace vents going through the rim joist. You can see daylight around these penetrations, which means you’ll have air leaking around them.
The opening around the faucet is obvious.
Of course, windows and doors are also a huge source of air leakage. Daylight showing through is a dead giveaway.
When you have unsealed openings in the exterior walls, you’ll have uncontrolled air leakage. When the wind blows, air leaks in or out through these openings. Even without any air moving at the exterior, the stack effect in a home will cause air to leak in through the lower openings in a home, and back out through the upper openings, such as attic bypasses. The image below, used with permission © 2013 E Source, gives a visual example of the stack effect.
The line of neutral pressure will be different in every home. Some of the factors that affect this are differences in indoor/outdoor temperatures, wind, the height of the home, and how much air is leaking. For the upper ‘positive pressure’ leaks, one of the most obvious you can find inside the house is a loose-fitting attic access panel.
Other attic air leaks are also major contributors, but you need to get into the attic to find them. These include leaks around furnace vents, electrical cables, plumbing vents, chimneys, etc.
When air is allowed to leak through the house uncontrolled like this, the amount of air leakage and energy loss is typically much more than it needs to be, and it doesn’t happen where, when, or how it should. This leads to condensation and frost around windows, in the attic, and even inside the walls.
The Combustion Air Duct
To help reduce the effects of uncontrolled air leakage, houses get sealed up as tight as possible, and a single hole is created to bring outdoor air into the basement, usually right next to the furnace. This is the combustion air duct I showed at the beginning of this post.
When a combustion air duct is properly installed, it will help prevent the house from getting depressurized. Air enters the house as needed through a large opening, and all of those other holes in the walls can be sealed up. To see how well this works in a new house, try running all of the exhaust fans, then put your hand over the end of the combustion air duct; if it’s working properly, you’ll feel plenty of air pumping into the house. Beautiful. In the video at the beginning of this post, you can find a demonstration I did at my own house to show how much air comes into the duct when I run a bunch of appliances that remove air.
In short, houses need combustion air ducts to gives combustion appliances like furnaces and water heaters enough air to work properly. Without a combustion air duct, you’ll have uncontrolled air leakage, and your combustion appliances have the potential to burn improperly or backdraft, both of which are safety issues. To find the specific requirements for combustion air in Minnesota, check out section 304 of the Minnesota Fuel Gas Code. Or if you want something easier to read and understand, check out my blog post about whether or not combustion air ducts are needed for large basements.
I’ll have a follow-up post next week discussing the most common installation and maintenance problems with combustion air ducts, as well as the solutions. Of course, I’ll have photos of everything.

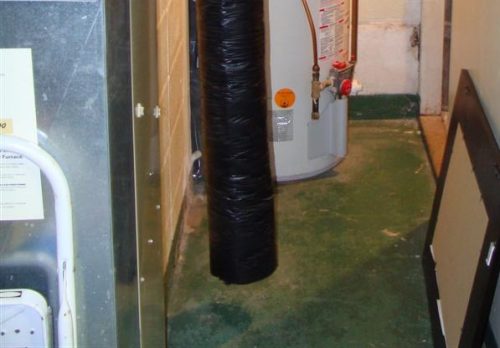
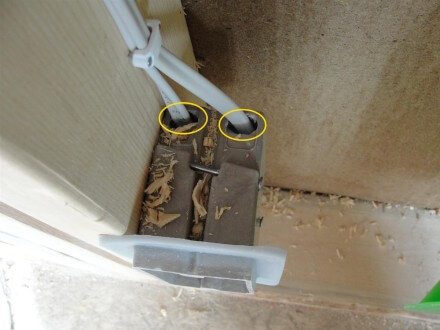
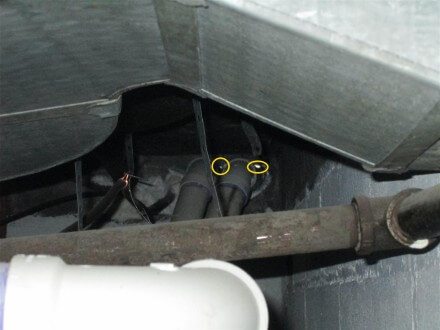
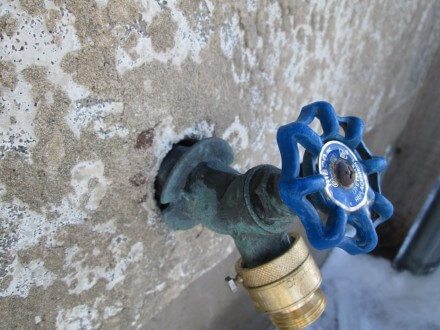
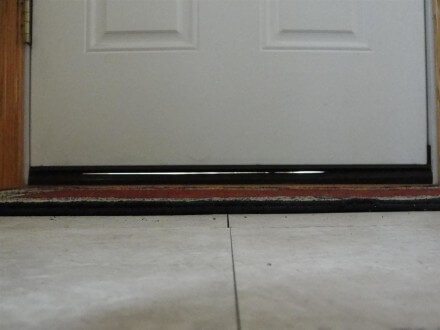
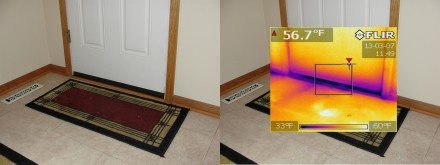
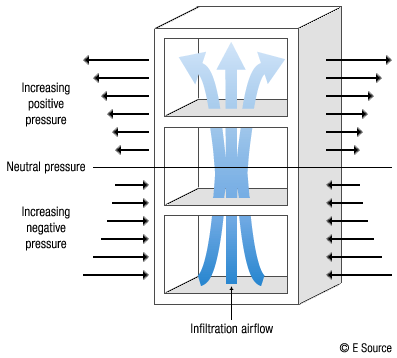
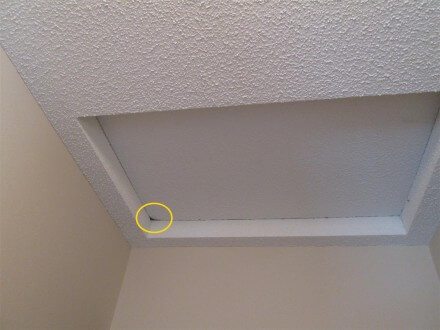
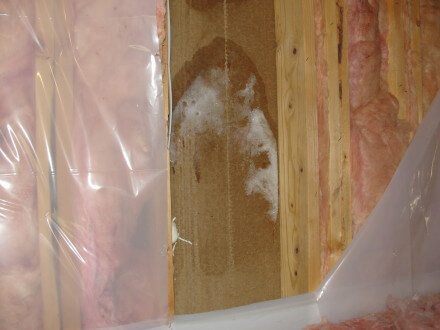
Eric Aune
March 19, 2013, 5:51 am
Great job Reuben, as always!
Reuben Saltzman
March 28, 2013, 7:20 am
Eric – thanks!
Aaron – yes, all of those photos were taken from inspections that I did. When exposed to sunlight, expanding foam will break down. Exterior caulk would work fine to seal around that sillcock.
Aaron
March 28, 2013, 5:58 am
I think I’m famous! Or at least, one my exterior faucets is. These come from real-life inspections you do, right? Any suggestions about what can I should do about that gap? Is perhaps spray-foam filler an appropriate choice?
Aaron
March 28, 2013, 7:44 am
Great, thanks so much for the suggestion.
Retrocommissioning an Existing Building: A Success Story | Building Energy Resilience
July 10, 2013, 8:07 am
[…] was not properly controlled (water temperature or cooling tower operation). In addition, the combustion air ducts did not have dampers, meaning that unconditioned air was entering the building 24/7 when it is only […]
Lea Smith
July 18, 2013, 8:13 am
I just had an energy audit and my gas hot water heater was red tagged for back drafting. I just read your Part 1 combustion air duct. Have you written Part 2? If so where can I find it. I’ve been unemployed for 2 years with health issues so money is tight. I really want to address this problem but I’m looking for advise before I start anything. I’m also getting ready to start testing my basement for radon because it is prevalent in our area. I realize remediation will just make my existing condition worse. I really appreciate your article Part 1 but I’m past this point and looking for part 2. Thank you, Lea Ann
Reuben Saltzman
July 18, 2013, 1:01 pm
@Lea – http://www.structuretech1.com/2013/03/combustion-air-ducts-part-ii-problems-and-solutions/
Combustion Air Ducts, Part II: Problems and Solutions | Structure Tech Home Inspections
September 30, 2013, 4:04 am
[…] week I wrote about what combustion air ducts are and why houses need them. This week I’m going to follow up with some of the most common […]
Water Heater Backdrafting, Part 2 of 2: Why It's Happening and How To Fix It | Structure Tech Home Inspections
October 1, 2013, 4:44 am
[…] starts drafting properly right after doing that, it’s obviously a problem with insufficient combustion air or makeup […]