“Decks generally fail for one of two reasons. The deck falls off the house, or the guard rails fall off the deck.”
That’s a quote from ASHI Certified Inspector John Bouldin, Ph.D, in the May issue of the ASHI Reporter. I’ve already blogged about the importance of strong guardrails at decks, and I’ve blogged about the importance of properly attaching a deck to the house, but I need to revisit that last topic. After attending an excellent seminar at Inspection World by John Bouldin on deck inspections, I have a little more information to share about one of the more common deck construction defects that home inspectors come across on a regular basis.
Decks typically shouldn’t be attached to cantilevered floors*.
The image above comes from the Prescriptive Residential Wood Deck Construction Guide. The problem with attaching a deck to a cantilevered floor is that there is nothing below the cantilever (overhang) to keep the rim joist at the house from pulling loose; there is no support below it. John Bouldin had some excellent diagrams illustrating exactly why this is so important and exactly how this connection can fail, and was kind enough to share them with me.
This first diagram shows a traditional deck connection. The deck joist is at the far right, which is connected to a metal joist hanger, which is nailed into the deck ledgerboard. The deck ledgerboard is connected to the house with lag screws, which are attached to a 1″ engineered rim board. The rim board is fully supported below by either a wall or a foundation. That’s good stuff. That’s how it should be done.
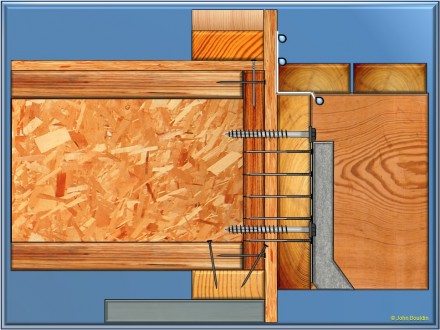
This next diagram shows a cantilevered connection. Everything in this diagram is pretty much the same, except the floor of the house is now cantilevered. The rim board for the house is no longer supported from beneath.
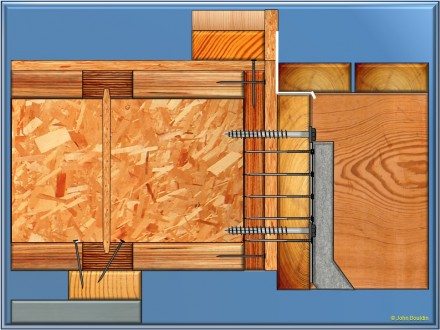
What happens when the rim board has no support? It can fail. The animation below shows how this can happen.
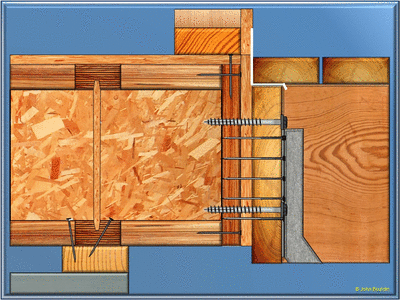
If there was support directly below the rim board for the house, this couldn’t happen. That’s why attaching a deck to a cantilevered floor is generally a bad idea.
When a deck is built around a cantilevered section of the house, the most common way of supporting it at the house is to have the floor framing headered off, as shown in the diagram below.
If this is done, special measures must be taken to properly support this point load; it cannot be supported by the ledgerboard itself. The two photos below show an example of a deck that was headered off at the patio door, but all of the weight was concentrated on a tiny little piece of wood that you could hardly call a ledgerboard, and was simply nailed to the house. I made a stink about this during my inspection.
The fix for this particular deck was to have posts installed near the house.
*Of course, there are always exceptions; sometimes it might actually be acceptable to attach a deck to a cantilever. If someone went out of their way to make this connection more secure by installing upside-down joist hangers at the house and the framing consisted of all dimensional lumber, it would probably work fine. As a home inspector, I usually don’t get to see those details though. That’s why I raise concerns over these types of connections.
Author: Reuben Saltzman, Structure Tech Home Inspections

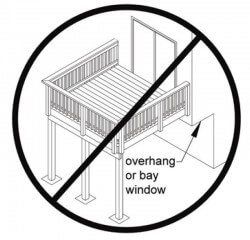
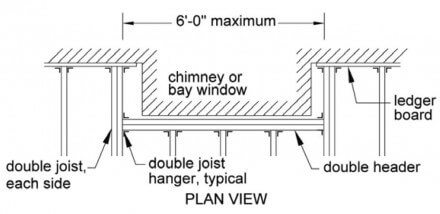
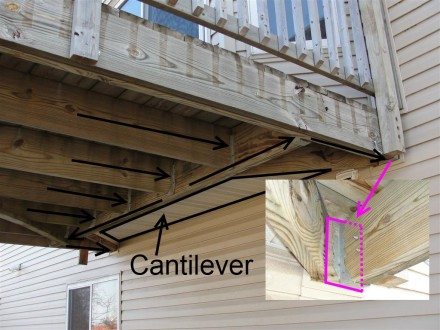
Don Hester
May 27, 2014, 8:24 am
Reuben, I had a deck just recently attached the cantilever.
I told the homeowner and the response was, well the county passed it.
Oh, Nice graphic you have 😉
Reuben Saltzman
May 27, 2014, 1:06 pm
If the county passed it, it can’t possibly fail, right?
Right? 😉
Bruce Mcgoose
May 27, 2014, 1:59 pm
Do you have a diagram of how the upside down joist hanger would be beneficial? I just can’t picture how it would be used.
Reuben Saltzman
May 27, 2014, 3:24 pm
@Bruce – no, I don’t have a diagram of an upside down joist hanger, so I made a crude diagram out of one of the diagrams above. It’s not perfect, but it should get the point across. I hope this helps.
Bruce Mcgoose
May 27, 2014, 4:03 pm
Ahh. I see now. This upside-down joist hanger would have to be installed while the house is being built, even before the floor sheeting is installed, and before the exterior walls are erected. Not really applicable to beefing up existing structures though. Like you said, the fix for an existing house would be posts below the ledger.
Thanks for the info Reuben, love the site.
Barry Eliason
May 27, 2014, 7:21 pm
My lake house had a large deck attached to a cantilevered floor. The weight of the deck pulled the rim joist down and entire front wall came down with it. The reaction force was a two inch hump in the floor about three feet from the exterior wall- like a teter toter. I got a good deal on the place because no one would buy it on account of the hump. I jacked the rim joist back up, put posts under the deck and got rid of most of the hump. It’s still wavy, but now stable!