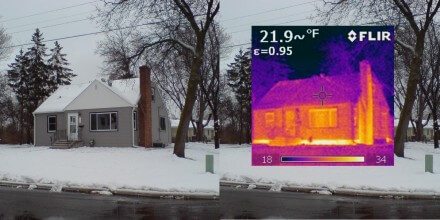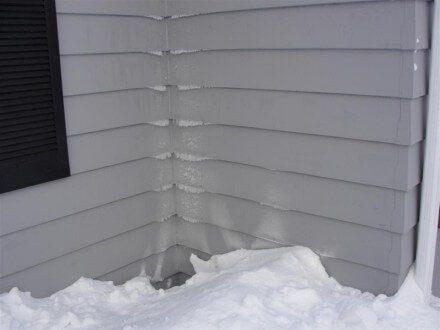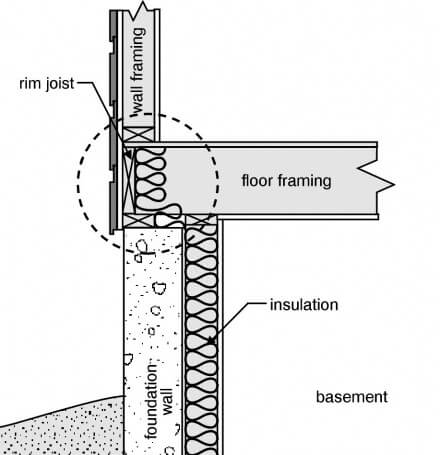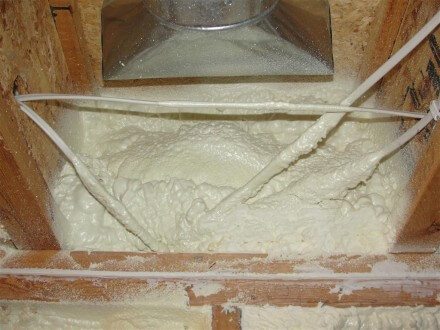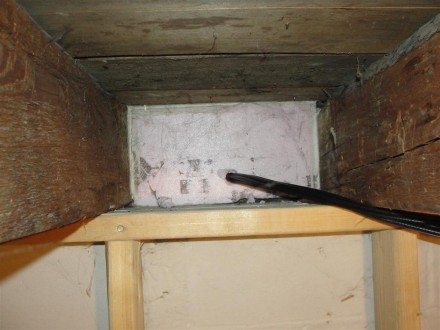Have you ever noticed how snow will melt around the foundation on older houses? This will happen at any house with unheated foundation walls, and it’s a great visual indication of how the house is losing heat. When there’s no melted snow up against the house, we can rely on thermal imaging to figure out where the heat loss is occurring. In the image below it’s right at the rim space; that’s the part that shows up as the brightest orange / yellow.
While houses usually act like chimneys, sucking air in at the bottom and exhausting air through leaks at the top, the photo below is a perfect example showing how it doesn’t always work that way. The frost that has accumulated against the siding is all coming from air that’s leaking out of the un-insulated, un-sealed rim space. It was about -15 degrees outside when I took the photo below.
To cut down on basement heat loss, an obvious place to start at is the rim space. I mentioned this a couple weeks ago when I wrote my post about how I had my entire basement re-insulated, but today I’m going to focus on the rim space alone and discuss the different options for insulating and air sealing this space.
The old way of insulating rim joists was to use fiberglass batts. As I’ve mentioned many times in previous blogs, fiberglass batts are a poor choice of insulation for any project… but they should never be used at the rim space because it’s nearly impossible to install a proper vapor barrier here, and fiberglass batts will allow for a lot of air leakage. Without a vapor barrier at the rim space, you’ll have relatively warm, moist air passing through the fiberglass insulation and then condensing at the rim joist. This can create mold or rotting.
There are only two ways that I ever recommend to insulate the rim space: rigid foam or spray foam.
Using spray foam at the rim space is just about the only thing that is ever done on new construction houses in Minnesota today; while it’s expensive, it’s worth it because it can be applied quickly and does a perfect job of both insulating and air sealing the rim space. Wires, faucets, pipes… they’re no match for spray foam. All of the penetrations get sealed.
While spray foam is supposed to be covered by an approved material to prevent the possible spread of a fire, the rim space is one exception to this rule; this exception can be found in section R316.5.11 of the Minnesota Residential Code. Here in Minnesota, up to 5 1/2″ of foam insulation can be sprayed at the rim space and left exposed. The only downside to using foam insulation is that it’s relatively expensive. You can buy do-it-yourself insulation kits for fairly small jobs, such as a rim space, but I would personally just hire a professional to do this. It wouldn’t cost much more than a spray foam insulation kit.
The alternative to having spray foam applied at the rim space is to install rigid foam insulation. Installing foam insulation at the rim space takes a long time, but it’s not a very difficult project. Basically, pieces of rigid foam boards get cut to size, placed at the rim space, and caulked or foamed in place to help prevent air leakage.
While writing this post, I came across a great blog written by a handy homeowner, showing how he insulated his own rim space with rigid foam. You can view it here – rigid foam at rim space.
The one thing to remember when making a house tighter is that you’ll have less air leaking into and out of your house, which can create other problems, such as a backdrafting water heater or excessive moisture in the home. If you don’t have any insulation at your rim space, add this project to your list of ‘to-do’ projects. It’s not as critical as attic insulation, and it takes more time, but it’s a good thing to do. Just don’t use fiberglass.
Reuben Saltzman, Structure Tech Home Inspections – Email – Minnesota Home Inspector

